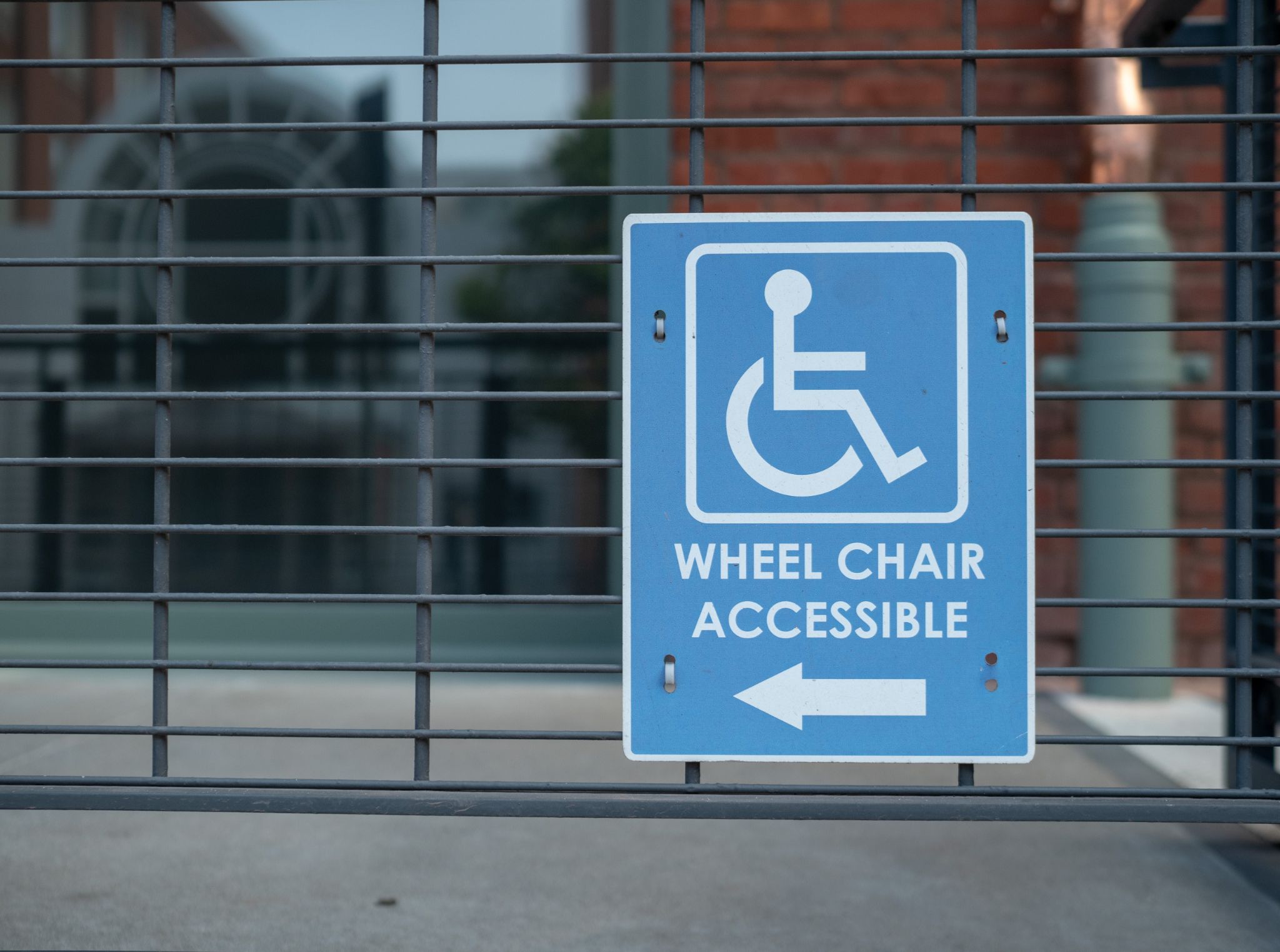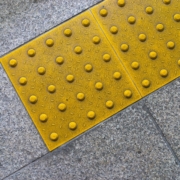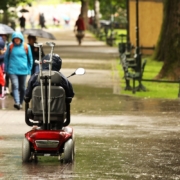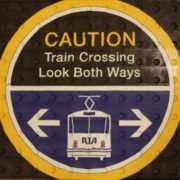ADA Standards for Accessible Design
Built on the Americans with Disabilities Act (ADA) of 1990, the 2010 Standards for Accessible Design lays out 279 pages of guidelines for building and facility design, construction, or alteration. They apply to public buildings, facilities, and spaces. To be compliant, these must be accessible to and usable by individuals with visual impairments and other disabilities.
What Are the ADA Standards for Accessible Design?
The accessibility standards set minimum requirements for state and local government, public, and commercial facilities. These include schools, medical care facilities, libraries, government offices, and other spaces and buildings.
The standards are detailed chapter by chapter and cover:
- Application and Administration: Terms and conventions for diagrams used in the guide are defined. These cover dimensional measurements and symbols for proportional values, boundaries, direction of travel, and site plans.
- Scoping Requirements: These define and describe accessible routes, where they are required, and accessibility as it pertains to egress, parking, and fire alarms. Application in existing and historic buildings is explained, as are exceptions.
- Building Blocks: These cover requirements for clear floor spaces, such as for kitchen and bathroom fixtures, where wheelchair users must navigate (a minimum of 30 x 48 inches is set). The guidelines also define clearances for knee and toe space, minimum reach, and alcoves.
- Accessible Routes: Facilities must have at least one accessible route leading to the accessible entrance. Tables and diagrams demonstrate minimum clearances for door openings, access to elevators, and curbs and guardrails, as well as acceptable slopes for ramps.
- General Site and Building Elements: Guidelines for accessible parking spaces include a minimum of 1 accessible space per 25 total parking spaces. Passenger loading zones, stairs, and handrails are also covered in this section.
- Plumbing Elements and Facilities: Clear floor spaces in water closets must be at least 60 inches wide. Minimum requirements are set for fixture height, grab bar placement, bathtub design (with permanent or removable seats), and other elements.
- Communication Elements/Features: Forms of communication such as signs and fire alarms must have raised characters with specified distances between dots (in the same or adjacent braille cells), dot sizes, and other dimensional attributes.
- Special Rooms, Spaces, and Elements: These specify requirements for wheelchair seating in auditoriums, hotel rooms, fitting rooms, holding cells, courtrooms, and transportation facilities. Clear floor space for using kitchen appliances is also defined.
- Built-In Elements: These include the ADA-compliant bench and other small details. Guidelines for food service lines, dining surfaces, and checkout aisles are provided in this section.
- Recreation Facilities: Here, accessibility guidelines are detailed for swimming pools, golf courses, boating facilities, amusement park rides, and other recreational facilities and installations.
Why Are ADA Standards When It Comes to Accessible Design So Important?
The standards provide guidelines on making it easy for people with disabilities to access all public buildings and facilities. They ensure all individuals can open doors, use restrooms, and navigate stairs. ADA-compliance ensures people with disabilities are not left behind or out in the cold and addresses a number of safety concerns.
Application of Accessible Design
In addition to the elements mentioned above, the ADA requires tactile warning surfaces to alert people with disabilities of changes in walking surfaces. Detectable warnings alert them when a sidewalk exits onto a street or a flat surface transitions into an elevated ramp.

Tactile surfaces provide audible feedback when a wheelchair, walking stick, or another device touches truncated domes. Bright colors provide visual cues, while raised bumps provide tactile feedback felt under the feet.
Order ADA-Compliant Tiles from ADA Solutions
Our cast-in-place and replaceable detectable warning tiles comply with all relevant guidelines. Produced at our own ISO 9002 certified facility, they are made of high-quality, heavy-duty materials. To learn more or receive a free quote on ADA tiles for your building or property, call ADA Solutions at 800-372-1519 today.












