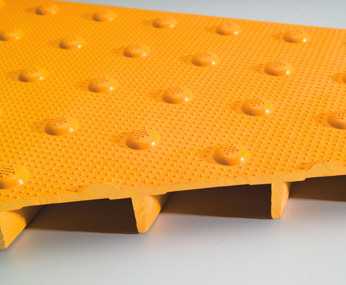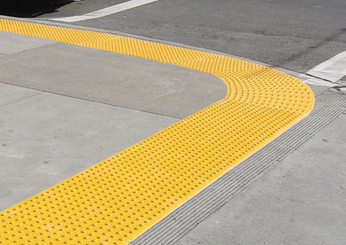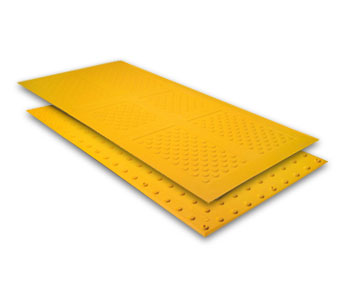How to Improve Your Public Access System in 2020
If you’re looking to improve your public access system, look no further than the most recent guidelines. The Americans with Disabilities Act, which became a law in 1990, covers everything from workplace discrimination to web usability, to the accessibility of public access points. Titles II and III, which were originally published in 1991, are collectively known as the 2010 ADA Standards for Accessible Design. If you intend on making improvements in 2020, here are some requirements to consider.
Public access systems owned by state and local government agencies, commercial facilities, and operators of public accommodations must be ADA-compliant. The law applies to newly designed facilities, newly constructed facilities, and those that have been altered after the latest rules went into effect.
To be compliant with these standards, a facility must be:
- Readily accessible to individuals with disabilities
- Usable by individuals with disabilities.
What Is Required and Where?
Here is what to improve if you’re looking to update your public access system:
- Curb Ramps: Updates as recently as 2016 make state and local governments fully responsible for how they build curbs. These guidelines call for a slope of no more than 8.33% and for the ramp to be at least 36 inches wide.1 Any transition must be level with the street, walkway, or gutter. A curb ramp must be placed anywhere a sidewalk or pedestrian path touches a curb that transitions into a roadway.
- Sidewalks: Any sidewalk must have a clear width of 36 inches minimum. However, if a given section extends for 24 inches, this can be reduced to 32 inches, but reduced width areas must be separated by 48- x 36-inch (minimum) segments. At least one accessible route must be available from a public street, accessible parking area, or passenger loading zone. Common violations include incorrect or missing signs at entrances or exits, steep slopes, a lack of accessible bathroom stalls, and non-compliant stairways, parking spaces, and service counters.2
The latest guidelines consider the fact people with disabilities may not notice changes in walking surfaces. This includes where a sidewalk transitions into a busy street with vehicular traffic or where an elevated ramp begins, which stresses the need for:
- Detectable Warning Surfaces: These are surfaces placed on or embedded in concrete that feature truncated domes. Each dome must meet specific guidelines in terms of height, width, and placement in relation to other domes. The purpose of this is to create an audible surface that makes a sound when a person using a walking stick or wheelchair passes over it. Detectable warning surfaces are bright in color to provide contrast with surrounding surfaces. Their tactile nature enables people to feel the truncated domes below their feet (more on tactile warning surfaces by ADA Solutions, Inc. later).
Requirements are in place for specific types of facilities. Here is a look at ADA requirements to consider when making improvements to:
- Housing at Places of Education: Kitchens must have a turning space of at least 36 inches wide, while multi-bedroom housing units with accessible sleeping rooms must have an accessible route through the unit.
- Assembly Areas: Horizontally dispersed wheelchair spaces and companion seats must be available in stadiums, arenas, and grandstands on all levels near a field of play or performance area. In stadium-style movie theaters, they must be on a riser or cross-aisle within the rear 60% of seats.3
- Medical Care Facilities: Sufficient clear floor space should be available at a parallel approach to the side of a bed. Turning space should be provided in toilet and bathing rooms, as well. Doors in such rooms must not impose on the clear floor space when open unless they’re not for common use or public use.
- Detection/Correctional Facilities: At least 3% of cells, and no fewer than one cell, in a facility must have accessible mobility features, including adequate turning space, compliant benches, and clear floor space near a bed and in toilet and bathing facilities.4
- Primary Function Areas: Areas within a facility containing a major activity, such as bank tellers, telephones, restrooms, drinking fountains, and employee areas, must have an accessible path of travel.
In fact, ADA requirements affect any business or organization that accommodates the public, including stores, restaurants, public restrooms, parks, parking garages, bus stations, and train/rail/subway stations; as well as airports, hotels/motels/resorts, and apartment/rental properties.

In addition to detectable warning surfaces and clear accessibility paths, you want to ensure the following are ADA-compliant:
- Number of accessible parking spaces: There must be at least one accessible parking space in a parking facility of up to 25 total spaces, two in a 26 to 25 space lot, and 2% of the total in a parking facility with 501 to 1,000 spaces.
- Accessible doors/gates: Doors must have a clear width of at least 32 inches, measured with the door open 90 degrees, and openings more than 24 inches deep must provide at least 36 inches of clear space with no projections lower than 34 inches high.
- Handles: A handle, latch, or lock on a door or gate must be between 34 and 48 inches high from the floor or ground. Similarly, railings, handrails, and guards can not exceed 34 inches above the ground or a deck surface.
- Ramp rails: Handrails are also required on ramp runs that rise more than 6 inches; they should be provided on both sides of ramps and stairs. The top gripping surface must be between 34 and 38 inches high at all points above a walking or ramp surface.
- Benches: Bench seats must be at least 42 inches long and from 20 to 24 inches deep, with proper back support; adequate clear floor or ground space must be positioned at the end of the bench seat and parallel to the bench’s short axis.6
Improve Your Public Access System with ADA Products
At ADA Solutions, Inc., we can help your facility meet ADA requirements. We provide a variety of warning surfaces that improve public access and mobility for visually impaired or otherwise disabled persons. Our Cast-in-Place replaceable panels introduced in 2006 are designed for insertion into fresh concrete, while our Surface Applied detectable warning surfaces can be retrofit onto an existing concrete surface or new construction.
We also offer a heavy-duty Cast-in-Place panel with linear embedment ribs. In addition, our radius system accommodates turns in walking surfaces; they can accommodate a variety of radius conditions and be custom cut to fit applications when necessary. We are also glad to offer solutions for transit facilities, including Heavy Duty Cast-in-Place Tactile, Staggered Dome Surface Applied Tactile, In-Line Surface Applied Tactile, and Staggered Dome Cast-in-Place Tactile.

Most of our products are made of a durable fiberglass reinforced composite material that’s resistant to UV fade and allows your facility to address compliance with the latest ADA standards. Cast iron detectable warning surfaces are also available. Tactile feedback improves public access, mobility, and safety for all pedestrians. Our products meet all the dimensional requirements and specifications outlined in the latest guidelines.
To learn more about how to improve your public access system in 2020 or receive a free quote, call ADA Solutions, Inc. at (800) 372-0519 to speak to a detectable warning expert.
Sources:
- https://adatile.com/govt-regs/
- https://adatile.com/california-ada-requirements/
- https://www.ada.gov/regs2010/2010ADAStandards/2010ADAstandards.htm#sec80922
- https://www.ada.gov/regs2010/2010ADAStandards/2010ADAstandards.htm#assemblyareas
- https://www.ada.gov/regs2010/2010ADAStandards/2010ADAstandards.htm#assemblyareas
- https://www.ada.gov/regs2010/2010ADAStandards/2010ADAstandards.htm




