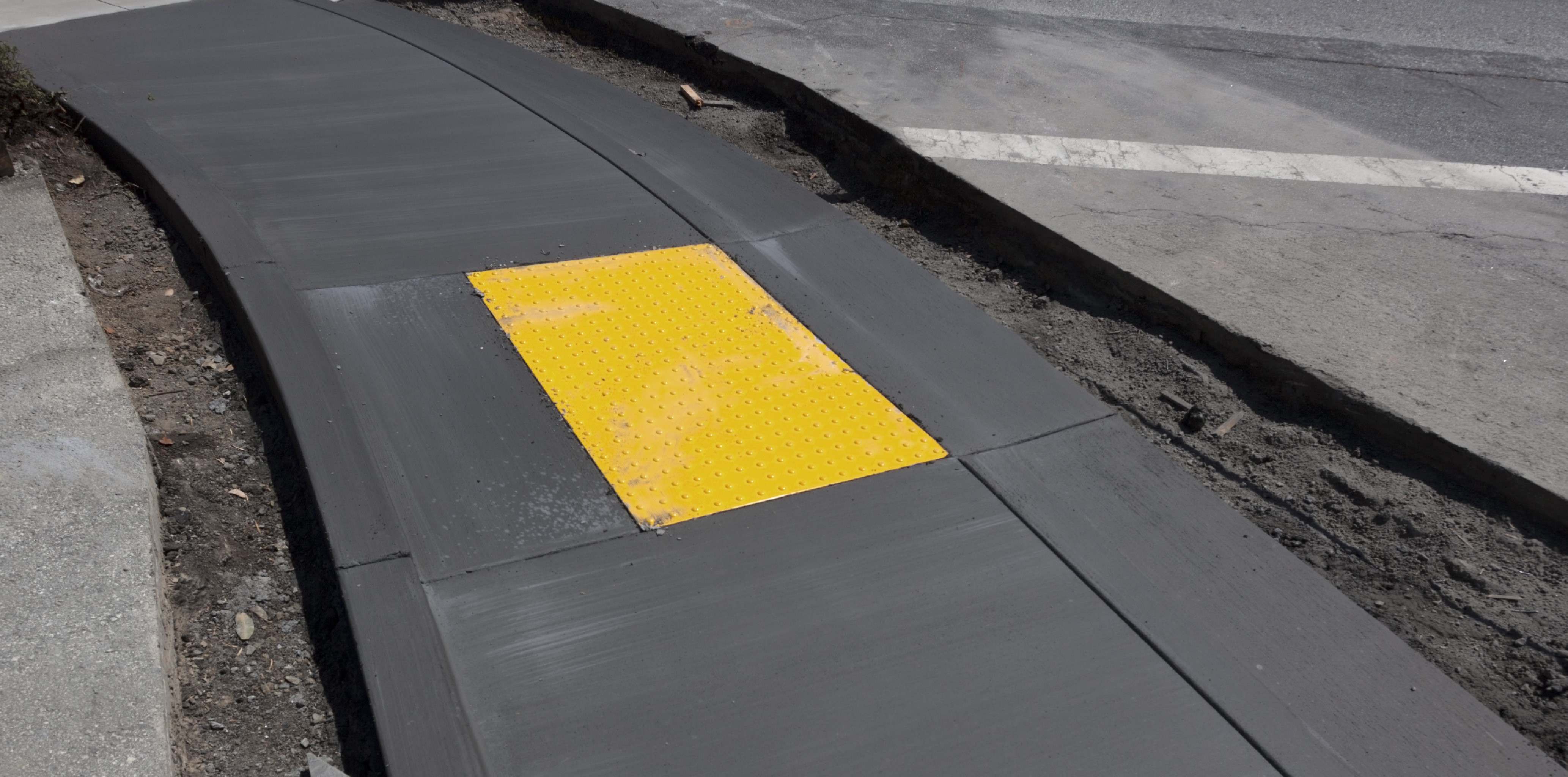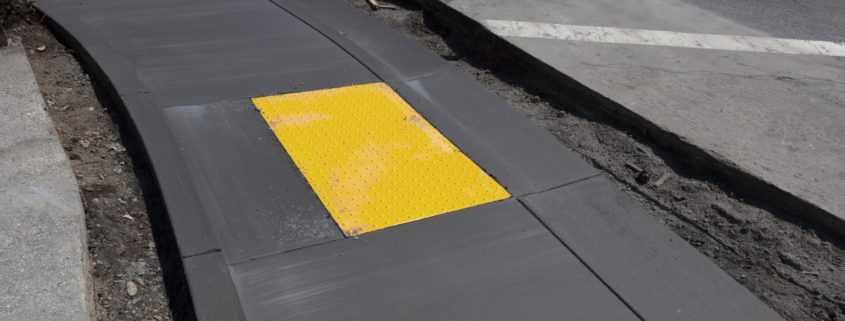ADA Sidewalk Requirements in 2020
The leading manufacturer of detectable warning surface products, ADA Solutions is committed to helping meet the requirements of the Americans with Disabilities Act of 1990 (ADA). Our detectable warning tiles, truncated dome mats, and other products help comply with the latest ADA standards. These adhere to the minimum requirements of the revised “2010 Standards.”
The ADA was passed to help make public facilities more accessible to people who use wheelchairs, scooters, and other mobility devices. Its guidelines ensure they have room to maneuver and travel. However, it is not limited to restrooms, doors, and other elements of public facilities. Streets and sidewalks must be compliant as well.
Facilities must consider everything from the required ADA sidewalk width to the slope where curb ramps are required.

Do Sidewalks Have to Be ADA Compliant?
The ADA requires every path of travel in or around a facility, including streets, sidewalks, and curb ramps, to be accessible. Still applicable in 2019, the standards apply to state and local government facilities, commercial establishments, and public accommodations. Any building or project started on or after March 15, 2012 is required to use the 2010 Standards. Requirements applicable to sidewalks include those regarding:
Slope
An ADA sidewalk ramp cannot have a cross slope (distance from the bottom edge of a level to the surface) of more than ½ inch. A ramp is a running slope steeper than 1:20, meaning for every inch of height change, there are at least 20 inches of route run. Slope requirements for bus stop boarding and alighting areas, as with rail platforms, must be perpendicular to the roadway and not steeper than 1:48. The exception being where vehicles are boarded from sidewalks or street level, where platforms must be less than 8 inches high.
Width
The clear width between the handrails of a ramp run must be at least 36 inches. In work areas where essential equipment is used, the width can be reduced to accommodate it. The ADA sidewalk ramp rules also limit the rise for any ramp to 30 inches and require a clear landing length of at least 60 inches. If ramps change direction at landings, there should be a landing of at least 60 x 60 inches.
Curb Ramps
Curb ramps are required for newly built and altered streets, roads, and intersections or anywhere there are curbs or other barriers from the street to a pedestrian walkway. The ADA limits curb ramp steepness to no greater than 1:12 (an 8.33% slope), a width of 36 inches, and adjacent counter slopes of no steeper than 1:20. If curb ramp flares are used, they cannot be steeper than 1:10.
Also, curb ramps and flared sides cannot project into parking spaces, parking access aisles, or vehicular traffic lanes. On the bottom, diagonal curb ramps must have 48 inches of space within crossing markings or outside of traffic lanes. For raised islands, curb ramps must have a level area of at least 48 inches long by 36 inches wide.
Surface Texture
Textured surfaces (i.e., detectable warnings with truncated domes) must adhere to ADA sidewalk requirements for size, spacing, and contrast. Truncated domes must have a base diameter between 0.9 and 1.4 inches, a top diameter from 50% to 65% of the base, and a base-to-base spacing of at least 0.65 inches. There must be visual contrast with walking surfaces near it (with a light-on-dark or dark-on-light contrast). Also, any surface at a platform boarding edge must be at least 24 inches wide and cover the full length of public use areas.
Contact ADA Solutions for Standards-Compliant Detectable Warning Tiles
Our fiberglass polymer composite detectable warning surface tiles meet ADA sidewalk requirements for width, slope, and texture. Manufactured in an ISO 9002 certified facility, our cast-in-place and surface-applied panels are uniform in color and UV stable while being ADA-compliant for 2019. Browse our website to learn more about our surface tiles and relevant government regulations; or, call 800-372-0519 for a free quote.




