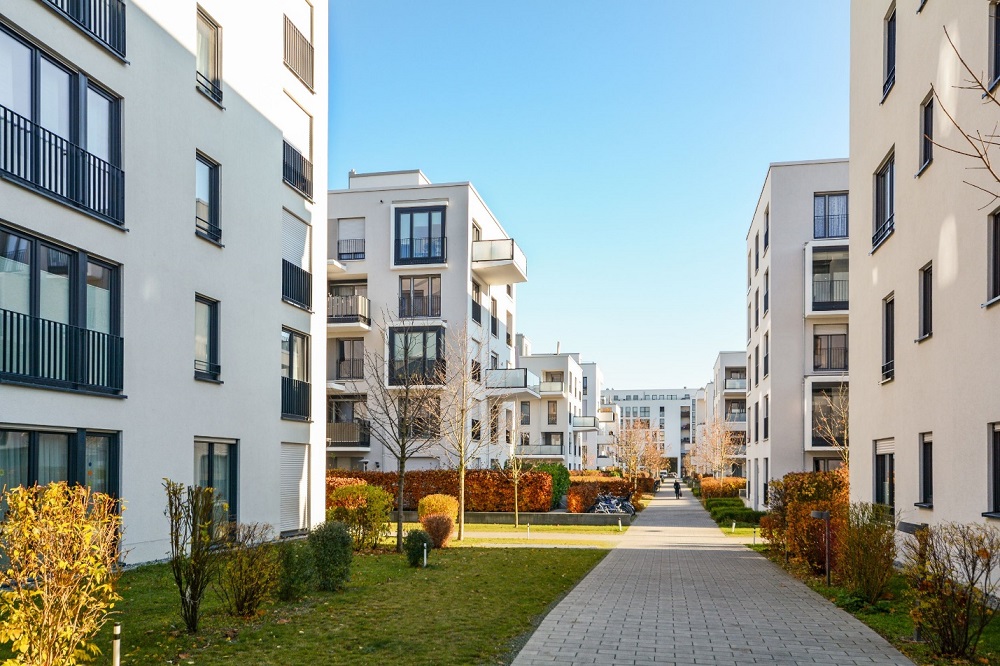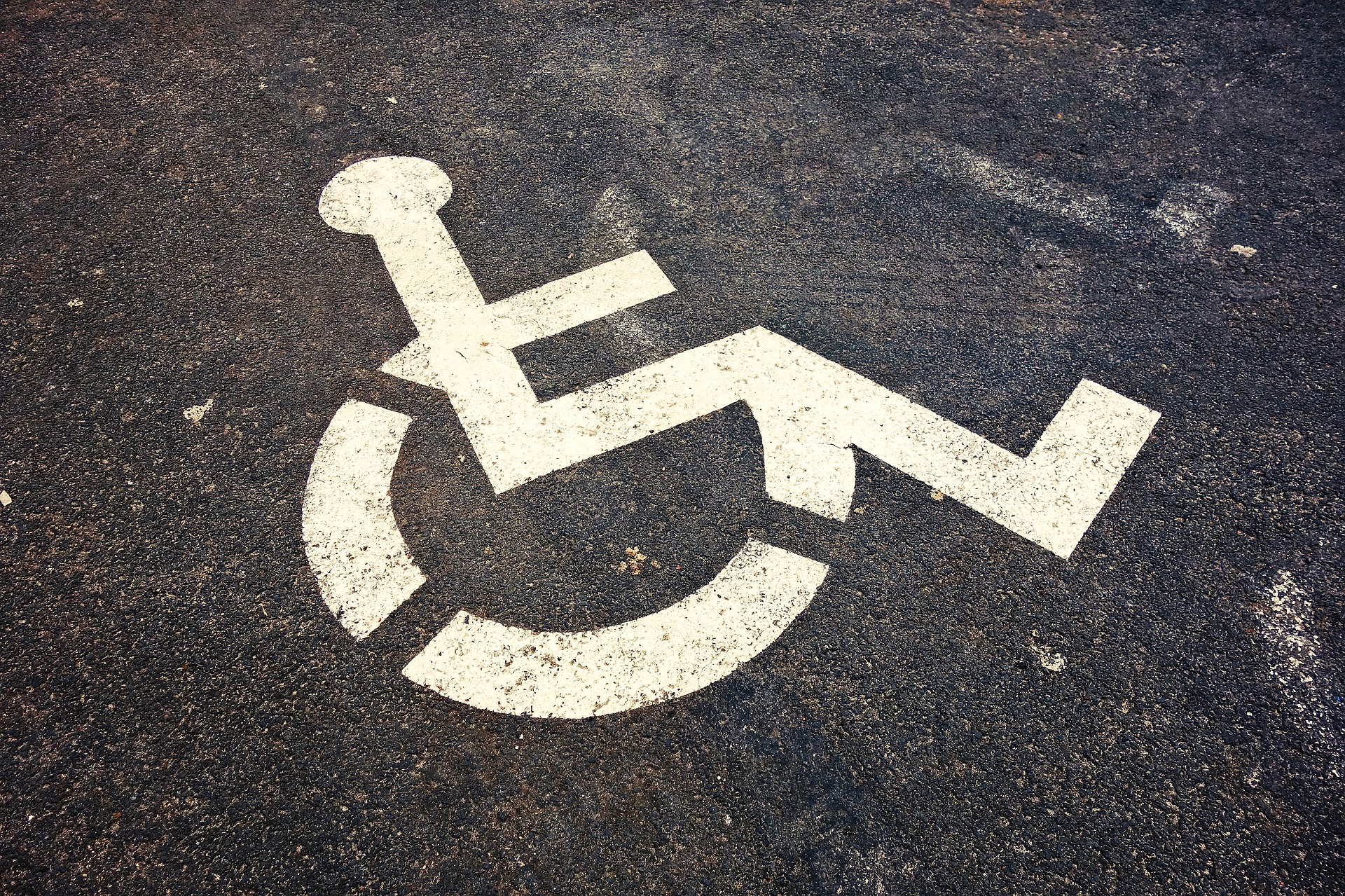ADA Requirements for Apartment Buildings

The Americans with Disabilities Act, or ADA, requires individuals with disabilities have equal opportunity access to public areas. Apartment and rental properties fall under this category. However, compliance with accessibility standards isn’t required for dwelling units, just public spaces of an apartment complex or community.
ADA Apartment Requirements
There are other misconceptions about ADA accessible housing. One pertains to the Rehabilitation Act of 1973, of which Section 504 went into effect in 1982 (for newly built Rural Development properties) and 1988 (for Department of Housing and Urban Development, or HUD, properties). It’s often believed it applies to all government-subsidized properties, but properties built before these years don’t need to have fully accessible units. Those built later must have 2% of units compliant with hearing and visually impaired regulations, while 5% of units must be fully accessible.1
However, the Fair Housing Amendments Act of 1988 requires seven design features to be incorporated into buildings that would allow units to be quickly adapted to meet accessibility guidelines. Required for structures built after March 13, 1988, the Fair Housing Act (FHA) applies to all ground-floor units and units in buildings with elevators. To be compliant, these don’t necessarily have to be accessible; they just need to be adaptable.
The seven specific requirements to make units adaptable include:
- Accessible entrances
- Accessible public use areas
- Usable doors
- Access to and through a covered dwelling
- Reachable light switches, thermostats, and electrical outlets
- Reinforcements for walls, to accommodate grab bars
- Accessible kitchens and bathrooms
Which Dwelling Units Apply?
Under the FHA, all “covered multifamily dwellings” intended for first occupancy after March 13, 1991 are required to be accessible. The design and construction requirements of the act must be met in buildings with four or more dwelling units and at least one elevator. For larger buildings with no elevator, ADA-modified apartments on the ground floor are required, as are compliant common use areas. A “covered multifamily dwelling” refers to any unit in a condominium, apartment building, cooperative, timeshare unit, public housing development, nursing home, or assisted living facility.
This mandate also refers to any:
- Single-family home with four or more dwellings
- Building with 4-plus sleeping rooms, with a shared toilet or kitchen
- Carriage house units that are level on an accessible route
- Townhouse (single-story, multistory units with internal elevators, or multistory units in a building with one or more elevators)
- Unit with a loft or raised or sunken living room (a unit can’t have both, and all other portions of a single-story unit must be on an accessible route)
Compliance Areas to Pay Close Attention To

Other than the requirements for fully accessible units, the current accessibility guidelines call for other facilities to be ADA compliant. Some of these your apartment building may need to consider include:
- Elevators: The Fair Housing Act requires all buildings with one or more elevators to be accessible. ADA regulations apply to accessible hallway signals, braille hoistway signs, door and signal timing, elevator car dimensions (to support a 60-inch diameter turning space), and car controls. A means for two-way emergency communication must be operable via push button and contain visual and tactile signals, per ASME A17.1.2
- Drinking Fountains: To be accessible by individuals in wheelchairs, fountain spouts must be no higher than 36 inches from the floor or ground. A minimum 27 inches of knee space is required, while the front edge of a fountain must be 17 to 19 inches from a wall. The spout must be in front of the unit and provide a flow of water at least 4 inches high. A 48 x 30-inch minimum space for a side approach must be provided for a free-standing fountain or cooler.3
- Vending Machines: Controls and other usability components for a vending machine must be located between 15 and 48 inches from the floor. In public accommodations with several vending machines in one location, at least one of each type of machine (whether a food, snack, or beverage unit) must be compliant.4
- Laundry Rooms: Laundry equipment must have audible indicators or a means for a visually impaired person to communicate and receive assistance; there must be visual indicators for those who are hard of hearing. Laundry rooms must also have accessible routes to amenities such as vending machines and folding tables.
- Common Areas: All common areas in an apartment building must be designed and built per the Fair Housing Act and Title III of the ADA Standards of Accessible Design. These include recreational areas, on-site convenience stores, and rental offices. If used only by residents and their guests, common use areas must be accessible in accordance with the Fair Housing Act, not the ADA.
- Parking Lots: The Fair Housing Act requires accessible routes (including properly sloped ramps or an elevator) from parking areas to covered dwelling units. At least 2% of parking spaces must be on a wheelchair accessible route. If there are different types of parking available (garage, surface parking, covered spaces), at least one space for each type of parking should be accessible.5
How to Verify for ADA Compliance
To verify that your apartment building is ADA compliant:
- Review your floorplan: Designing a floorplan provides a means to identify accessible routes in relation to dwelling units, public areas, elevators, stairways, and entryways. Each element of the plan needs to be accurate, which requires taking detailed measurements of, for example, corridors, walkways, and doors.
- Assess the outside: An apartment building should be accessible from outside, including from sidewalks and parking lots. Handicap-accessible parking spaces should be available in compliance with the ADA and be large enough to accommodate a van with a wheelchair lift. Ramps should be near the main entrance and properly inclined.
- Address any non-completed requirements: After taking measurements and otherwise assessing your property, make a list of what actions to take that would make the building ADA compliant. The building will not meet ADA apartment requirements until all these items are completed.
Contact ADA Solutions Today
For more information on government regulations and accessibility products such as cast-in-place, surface applied, or radius detectable warning surfaces, browse our selection or call our detectable warning experts at 800-372-0519 for a free quote.
Sources:
- https://www.naahq.org/news-publications/housing-accessibility-requirements-addressing-misconceptions
- https://www.access-board.gov/guidelines-and-standards/buildings-and-sites/about-the-ada-standards/guide-to-the-ada-standards/chapter-4-elevators-and-platform-lifts
- https://www.access-board.gov/guidelines-and-standards/buildings-and-sites/about-the-ada-standards/background/adaag#4.15
- https://www.access-board.gov/guidelines-and-standards/buildings-and-sites/about-the-ada-standards/background/adaag#5.8
- https://www.hud.gov/program_offices/fair_housing_equal_opp/disabilities/fhefhasp

